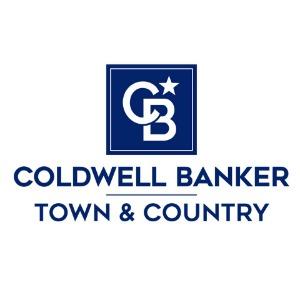For more information regarding the value of a property, please contact us for a free consultation.
Key Details
Sold Price $307,000
Property Type Condo
Sub Type End Unit,Ranch,Traditional
Listing Status Sold
Purchase Type For Sale
Square Footage 1,186 sqft
Price per Sqft $258
Subdivision Forest Hills Of Brighton Condo
MLS Listing ID 20250004727
Style End Unit,Ranch,Traditional
Bedrooms 2
Full Baths 2
Half Baths 1
HOA Fees $291/mo
Year Built 1989
Annual Tax Amount $3,663
Property Sub-Type End Unit,Ranch,Traditional
Property Description
Location, convenience and charm! Welcome to this meticulously cared for end unit RANCH condo, situated within walking distance to Downtown Brighton. This beautiful 2 bedroom, 3 bath home with an attached 2 car garage offers an inviting living room featuring a cozy gas fireplace, stunning built in bookshelves and a sliding door wall leading to a private balcony offering peaceful wooded views. The kitchen has been updated with granite counters, newer refrigerator and dishwasher. The primary bedroom features two large closets and an attached bath with a new cabinet, sink and tile floor. The powder room has also been updated with a new cabinet and tile flooring. There are hardwood floors in the kitchen, foyer and sitting room. The spacious dining room is conveniently located off the kitchen. Throughout the condo you'll find all new door hardware, light fixtures and carpet. The full finished walkout basement offering tons of storage, closets, daylight window and an additional full bath and it could also be used as a third bedroom. The sliding door leads to a private patio with a brand new privacy fence. Additional updates include brand new roof 2024, furnace 2021, AC 2023, water heater 2024, water softener, garage door and added insulation. This Forest Hills neighborhood takes pride in its excellent maintenance including snow removal, lawn care and exterior maintenance. Ranch condos near Downtown Brighton are a rare find, and this one is updated and well cared for and move in ready!
Location
State MI
County Livingston
Area Brighton
Rooms
Kitchen Dishwasher, Disposal, Free-Standing Electric Range, Free-Standing Refrigerator, Microwave
Interior
Hot Water Natural Gas
Heating Forced Air
Cooling Central Air
Fireplaces Type Gas
Laundry 1
Exterior
Exterior Feature Grounds Maintenance, Lighting, Private Entry
Parking Features Electricity, Door Opener, Attached
Garage Description 2 Car
Roof Type Asphalt
Building
Lot Description Corner Lot, Dead End Street, Sprinkler(s), Wooded
Foundation Basement
Sewer Public Sewer (Sewer-Sanitary)
Water Public (Municipal)
Structure Type Brick,Wood
Schools
School District Brighton
Others
Acceptable Financing Cash, Conventional
Listing Terms Cash, Conventional
Read Less Info
Want to know what your home might be worth? Contact us for a FREE valuation!

Our team is ready to help you sell your home for the highest possible price ASAP

©2025 Realcomp II Ltd. Shareholders
Bought with Coldwell Banker Town & Country

